Monday, December 24, 2007
A favorite painting from the past
This painting is from several years back; it hangs in the entryway to my house.
Mixed media; plaster, toner transfer, red clove paint on recycled plywood.
Red Pieta 12" x 15".
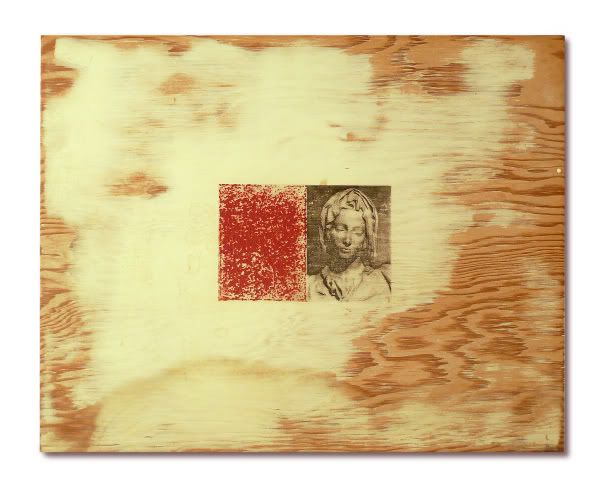
Mixed media; plaster, toner transfer, red clove paint on recycled plywood.
Red Pieta 12" x 15".

Labels: Mixed Media, Red Pieta
Saturday, December 22, 2007
Cate's request for a pink fence painting.
Here's the painting Cate wanted me to do based on the Blue Fence painting, but in pink (see previous post). It too is a mixed media painting consisting of recycled wood and stretched fabric. The next painting on the boards is based on a drawing I did several years ago - check back later for that, as I'm anxious to start its fabrication (dad, you'll know it when you see it).
Yup, the property made it through the latest Malibu fire...it came close, but didn't quite reach Hillview Drive. This morning the drive from PCH up Latigo Canyon all the way to Oceanview Drive is burnt to a crisp though. If you kept a keen eye on the news channels you could clearly see our property from the aerial camera coverage.
Oh ya, I almost forgot...Merry Christmas!
Title: "Pink Fence" 34" x 76"
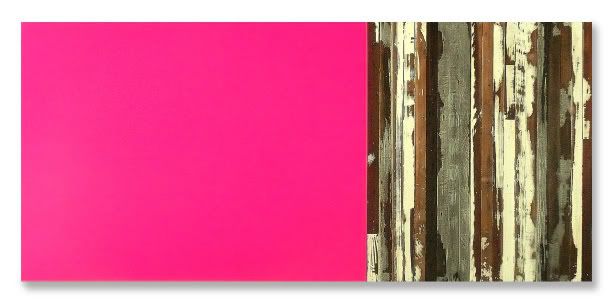
Yup, the property made it through the latest Malibu fire...it came close, but didn't quite reach Hillview Drive. This morning the drive from PCH up Latigo Canyon all the way to Oceanview Drive is burnt to a crisp though. If you kept a keen eye on the news channels you could clearly see our property from the aerial camera coverage.
Oh ya, I almost forgot...Merry Christmas!
Title: "Pink Fence" 34" x 76"

Labels: art, modern art, paintings, pink fence, recycled wood
Sunday, September 30, 2007
New painting finished...
The house design stuff is idle for soils and perk testing so, I thought I'd share the newest painting that was just finished. It is composed of recycled, plywood and blue metallic polyester fabric on stretchers. I'll have another one similar to this soon, as Cate has requested the next one to be done in pink -- consider it done.
Title: "Blue Fence" 40"x 63.5"
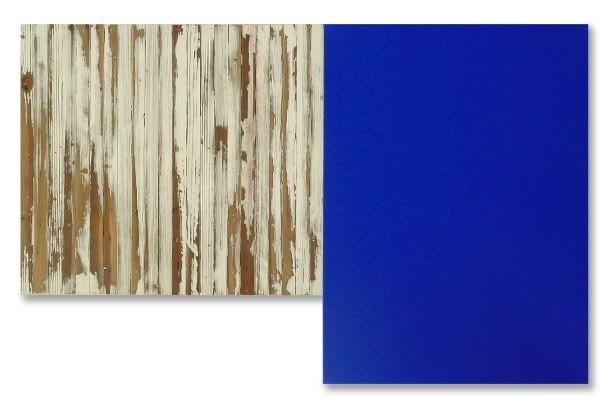
Title: "Blue Fence" 40"x 63.5"

Thursday, August 9, 2007
Still One Step Closer
So.....this is where we are. Computer rendered finally. This is looking up at the rear of the house from the south looking north. The lower portion is a living room that leads out to a covered patio space with a fireplace on both sides of the partition; 18 ft. ceilings - nice:). The upper box is the master suite with Cate's bedroom suite directly after. The first upper windows divide the master bath and Cate's bathroom. Looking further past that there is a balcony that comes off the studio/gallery and passes by the guest suite while looking down into the pool and marking the path leading you to the front door.
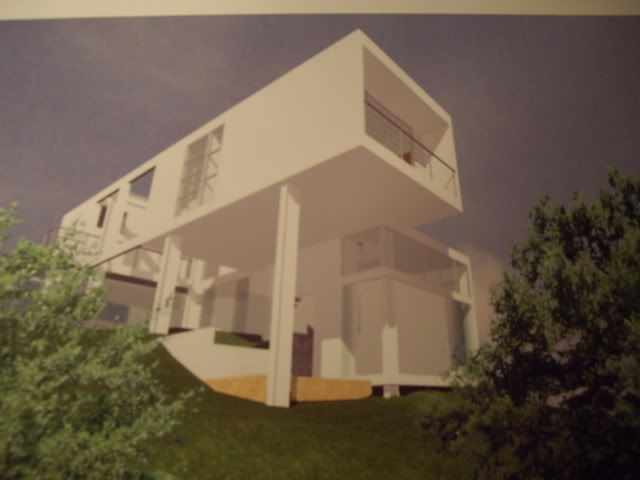

This is looking up at the rear of the house from the back right side of the property. This shows a possible solution to reaching the rooftop deck with an enclosed staircase. The upper level at this end is the master bedroom which looks down on the Santa Monica bay and beyond (the image at the very bottom of this blog). The curved wall behind that is the studio/gallery that will connect the guest bedroom suite.
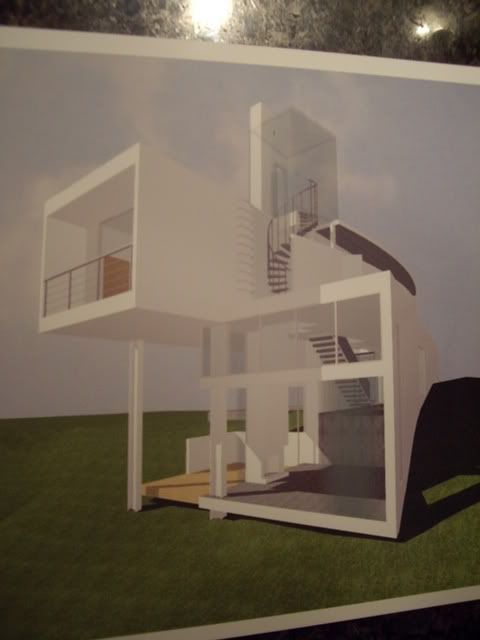

This is a profile of the house, the middle section is open from top to bottom with the pool reaching the edge of the living space, the wall will open giving direct access to cooling off. The kitchen is to the left on the lower level, above that is the guest suite.
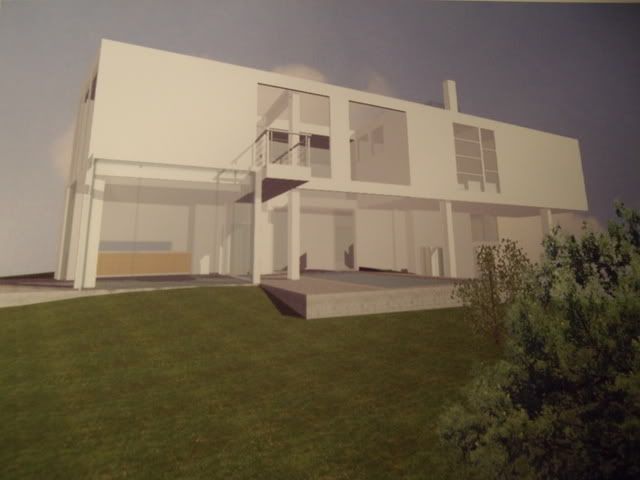

This is a shot of the front of the house walking up from the street. The entrance is under the cantilevered balcony. There will be elements that lead you to the front door. As you walk up you will pass the kitchen and above the kitchen is the guest suite. The guest suite has a west view and looks down on Point Dume and Westward/Zuma beach. The very first railing looks down over the driveway and will be home to the bbq and more importantly the kegerator!
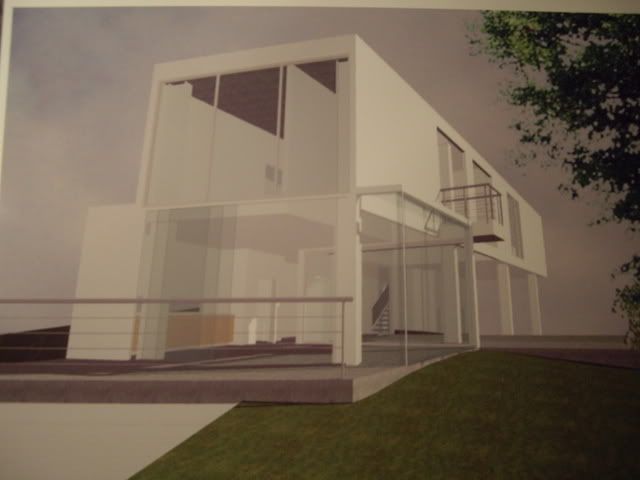

Subscribe to Posts [Atom]